SOLD |
H161 Expert 3BR 2BR rebuild/expansion on large lot in Sabalito - $150,000 |
| Experienced North American owners/bulders have done thoughtful and clever work to make a comfortable high-quality residence in the pretty village of Sabalito. The owners have added a master suite and have completely redone the interior of the existing structure. The new roof now covers 1,530 square feet of space designed for comfort, security and balmy indoor/outdoor living. High above the northwest "corner" of Lake Arenal, the house sits behind mature landscaping next to the paved Tierras Morenas road, which takes one in 20 minutes to Tilaran. In contrast, behind the house there's a vista of open countryside, hills covered with pasture and forest. The security features, including wrought-iron window and door shields, an excellent alarm system, and 6-foot-high fencing all around help make ths home a good choice for owners who live here year round or only on a vacation schedule. For part-year residents, the home could bring rental income, especially likely in this area where windsurfers congregate in the winter months. |
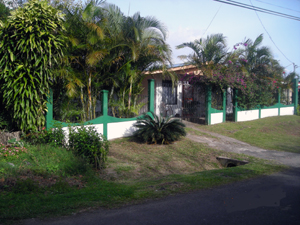 |
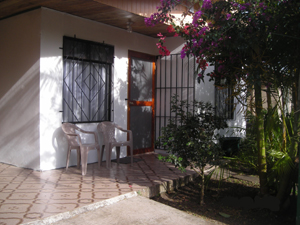 |
A concrete and metal wall as well as mature landscaping screen and shade the house in its convenient paved-road location. It's a lovely 20-minute drive along the lake to Tilaran. |
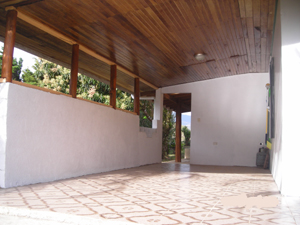 |
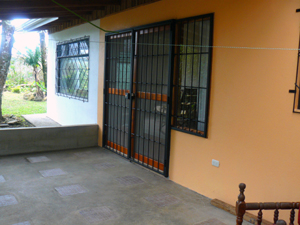 |
The large carport has a handsome wooden ceiling, tile floor, and a doorway to the side patio where there are French doors to the family room. The carport has electrical and water connections so that it could also contain the laundry area. |
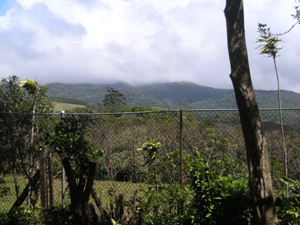 |
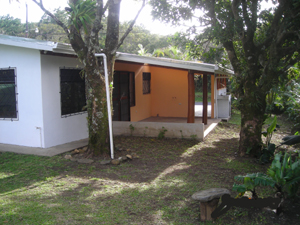 |
Beyond the 6-foot-high chain-lin back fence are miles of pasture and forest.
|
The practically brand-new home enjoys the shade and beauty of large trees.
|
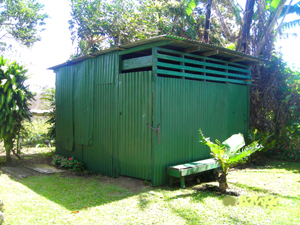 |
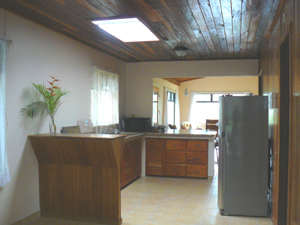 |
The bodega has a cement floor, water, and electricity for use as a laundry or workshop.
|
The fully new kitchen has fine cabinetry, and an efficient open design.
|
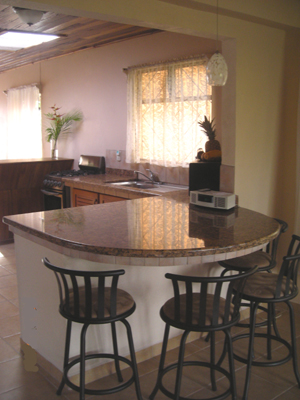 |
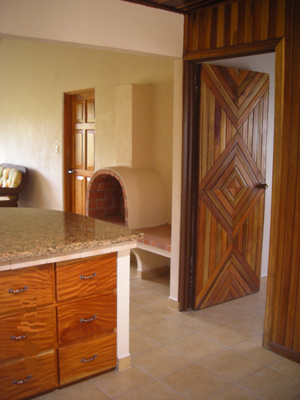 |
The breakfast bar projects into the family room. The countertops are granite.
|
Beyond the breakfast bar is the family room's new gas fireplace.
|
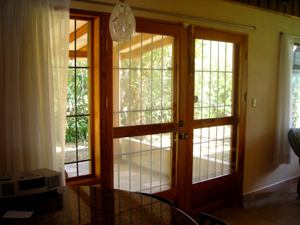 |
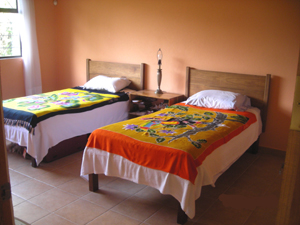 |
French doors open to the patiio .
|
|
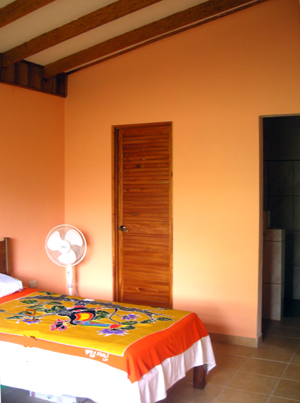 |
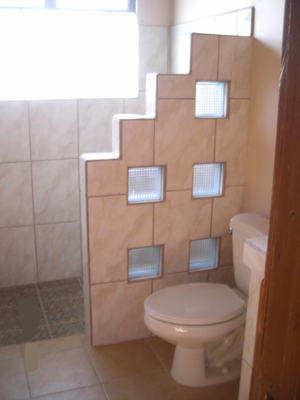 |
The master suite has a high ceiling, walk-in closet, and brand-new bathroom.
|
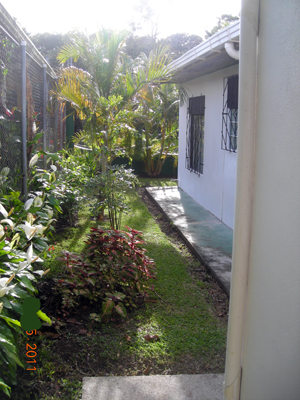 |
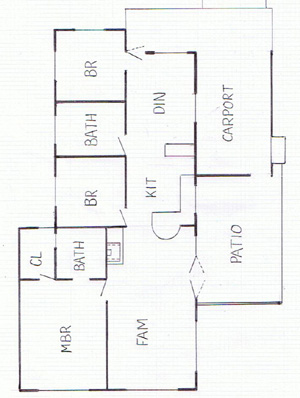 |
The east side exemplifies the fine maintainance
|
|


















