SOLD |
Whole 11 acres and 3 homes reduced to $450,000 |
Get the 2 small Tico homes on 2.5 acres for $90,000 |
H168 Extraordinary 3BR 3BA volcano-view home on 10.5 acres - $595,000 |
Owner willing to sell 2.53-acre and/or 4.63-acre volcano-view portions separately, including 2 small homes on the 2.53-acre section |
| Built by a North American electrical contractor in 2005, this 1900-square- foot (not including the veranda) home has a rustic appearance belying the sophisticated construction, which includes not only an array of fine native hardwoods but also vapor barriers, ceiling and wall insulation, and an electrical system providing beautiful mood lighting. The 3BR 3BA home has lake and Arenal Volcano views and old-growth forest on the acreage above the house. The property rises high up the complex hillside from the lake highway 10 or 15 minutes north of Nuevo Arenal. On the 2.53-acre section which borders the highway are two Tico homes one of them recently remodeled for the caretakers. Higher up, this section itself has a fine building site with lake and volcano views. It is available separately for $155,000. A separate lake and volcano view 4.63-acre section of the 10 acres has no structures at present and is available separately for $187,000. These two sections together are available for $342,000. There are a couple of other combinations available, but what is not for sale by itself is the 3.4-acre section on which the main house sits. To get it, one must buy the whole 10 acres or it and one of the other two sections. The two Tico houses each have 1 BR and 1BA. The price of the two sections which would provide all three houses is $408,000 |
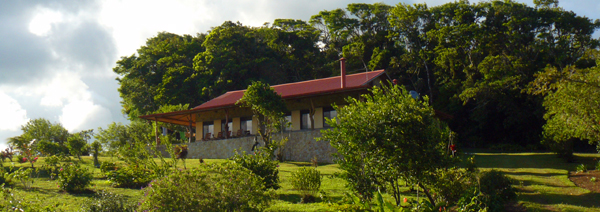 |
Thick forest climbs behind the house while in front is extensive landscaping with lawn and ornamentals. The house contains 1900 square feet without counting the veranda on three sides. There are two fireplaces.
|
| |
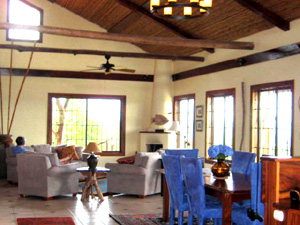 |
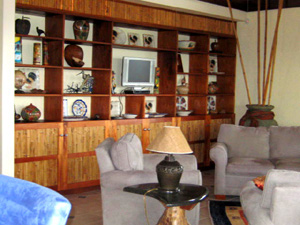 |
The communal area of the house, including living, dining and kitchen spaces, displays an array of beautiful hardwoods in cabinetry, wodow frames, beams, and ceiling including Guanacaste, Cenicero, Pilon, Tamarinado, and Cedro.
|
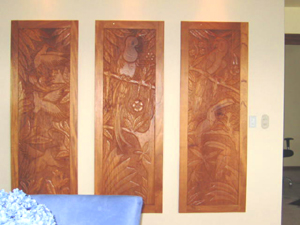 |
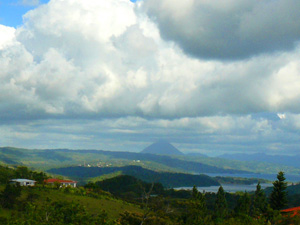 |
The sale includes the furnishings except for a few personal items. The three hanging carved panels with wildlife scenes are included.
|
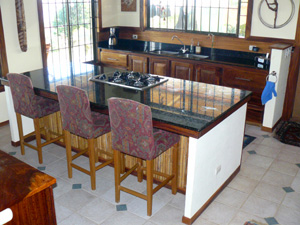 |
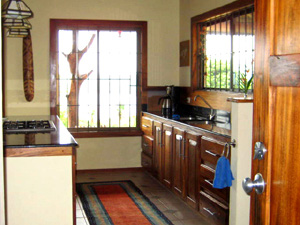 |
The kitchen is distinguished by much more fine woodwork, including a wine rack in the island.
|
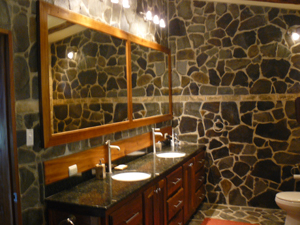 |
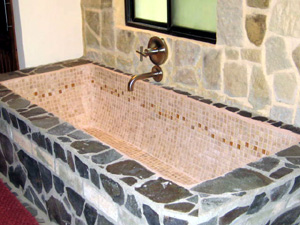 |
Flagstone construction in the master bathroom combine rusticity with strong construction, originality and beauty.
|
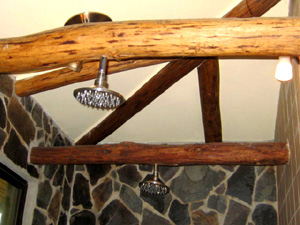 |
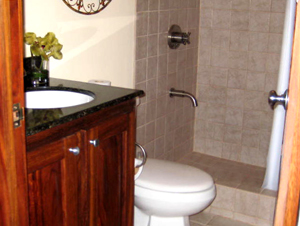 |
The master bathroom has a double shower.
|
One of the other two bathrooms.
|
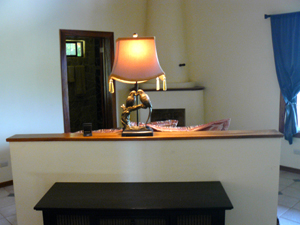 |
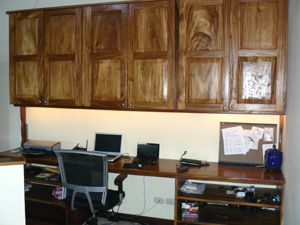 |
The master bedroom has a fireplace. |
The other bedrooms are also furnished. |
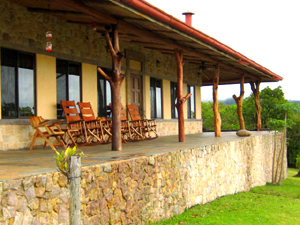 |
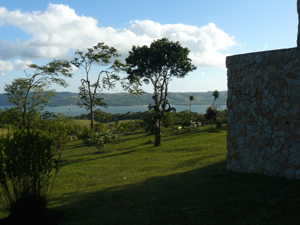 |
A typical Costa Rican building technique is to use natural posts of native hardwoods. Used here are Guachipelin, Ciri Amarillo, and Madero Negro.
|
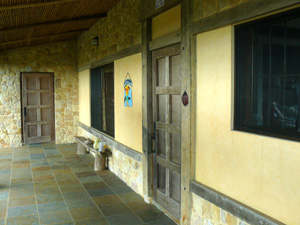 |
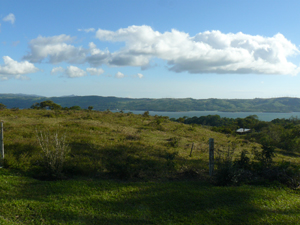 |
The lake shows beyond the veranda steps. Better photos of the fantastic setting are forthcoming.
|
The main house sits on a very large, nearly level open area which has been nicely landscaped.
|
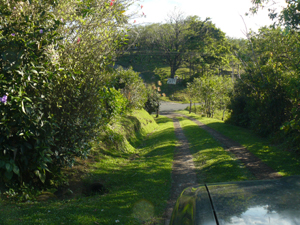 |
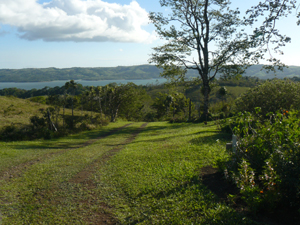 |
The internal road starts from a gate on the lake highway near the village of Aguacate. |
The road here reaches the middle of the property just below the main house. |
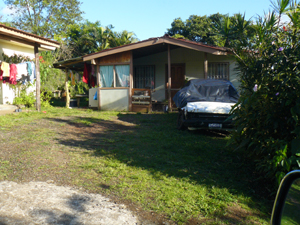 |
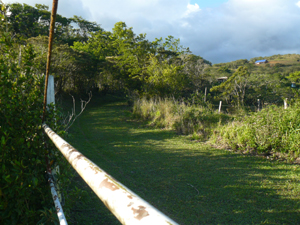 |
The two small houses near the entrance gate can be used by caretakers or renters. |
A second access to the main home is this grassy lane that is an unused public road. |























