H182a The home and other buildings are superior structures in fine landscaping |
| Though the four-year-old home is quite large now at 4,000 square feet, there's room to expand either in new construction upward or in remodeling of utility spaces within the home. In addition, there is plenty of buildable land elsewhere on the 4+ acres. A particularly interesting area is the lowest part of the acreage, which is between the forest and the lake road. Much of this long frontage is cleared. The home has been extraordinarily strongly built in anticipation of someday adding another story. Though the home currently has just two bedrooms, there are large spaces for storage and studio use which can be converted to one or even two bedrooms. The cottage (cabina) and bodega (storage) buildings are also exceptionally well built, and, what's more, made attractive in themselves and by their landscaped surroundings. |
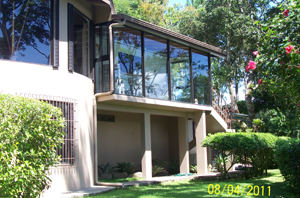 |
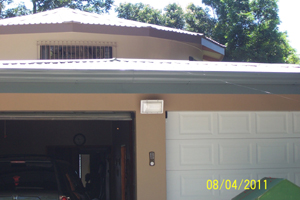 |
The fortress-strong home, built to sustain a third story, was completed repainted in summer, 2011, to highest North American standards with the best lifetime-guaranteed pain available in Costa Rica. The left photo shows the lake side of the house with the circular two-story tower and the Sun Room. The right photo shows the two-car garage with automatic doors. |
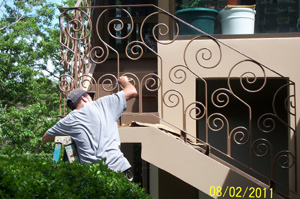 |
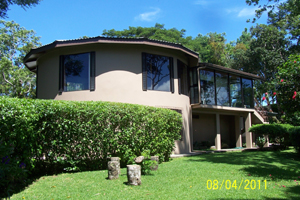 |
A workman concentrates on a thorough refinishing of the home's metalwork. |
All lights have been upgraded to importedLexan low-wattage, high output. lights. |
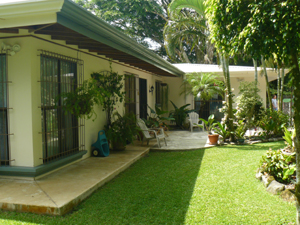 |
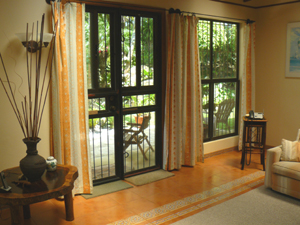 |
The entry patio is at the center of the house in the single-story portion. Within the handsome glass doors is a reception area like a living room. The two bedrooms, a bathroom, and the stairway to the upper level are arranged around this area. Beyond the patio is the enclosed 2-car garage with automatic doors. |
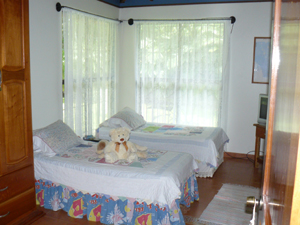 |
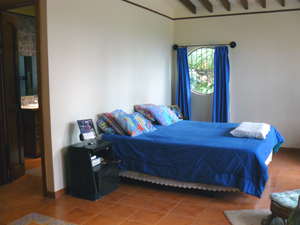 |
The daughter's bedroom. |
The master bedroom and bath |
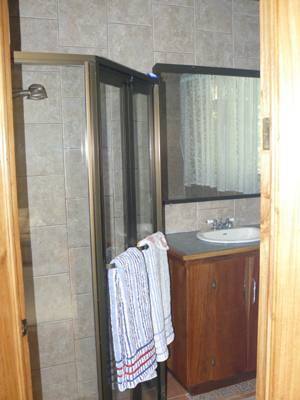 |
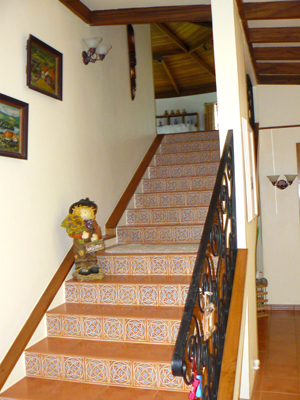 |
|
The stairway has fine wrought iron and tile
|
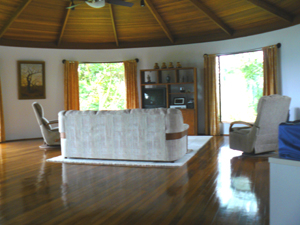 |
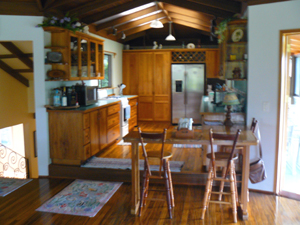 |
On the seond level are the huge circular living room, the kitchen, and the sun room. The kitchen has a new down-draft Jennair range.
|
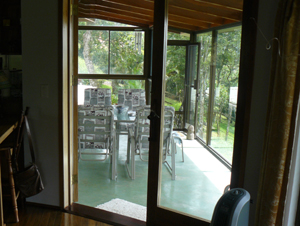 |
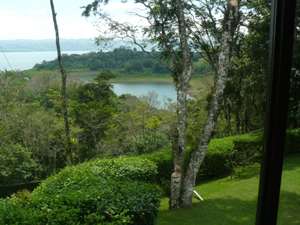 |
The sun room also has an exterior stairway.
|
A view from the sun room.
|
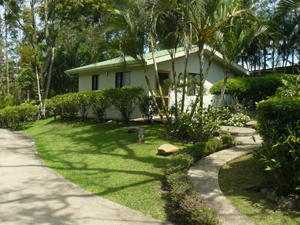 |
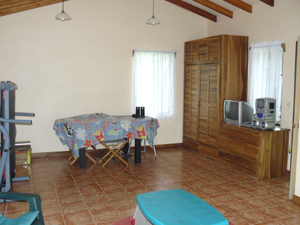 |
The cottage is open except for the bathroom. A stove and oven have been added.
|
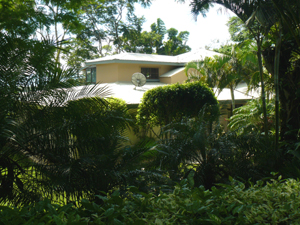 |
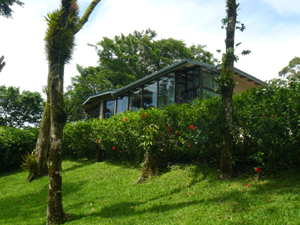 |
The home is surrounded by a wonderful array of flora worthy of a landscape architect.
|
In front of the house is a long hedge which is fronted by less formal landscaping.
|
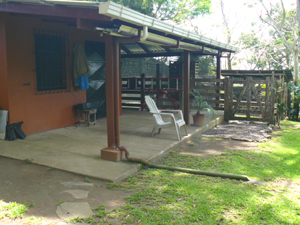 |
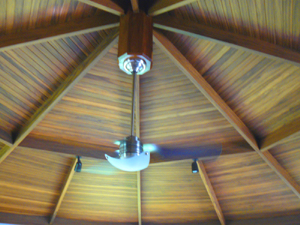 |
The bodega or storage building actually has a veranda. Behind it is a small corral. Owners and guests can also enjoy fire rings and rustic seating areas pleasurably situated on the beautiful property.
|
The rotunda ceiling is finished with almendra (almond), a hardwood not commercially available now. It is nearly impossible to nail or drill into it. It typifies the first-class construction on this property.
|
Click here for a page about the acreage. |
Click here for the property's main page |






















