|
106b The buildings include the home, the cabin and several storage sheds |
| The compact 2,475-square-foot home has 4 bdrooms and 2 bathrooms, an open-plan living, dining and kitchen area, a meditation room, a huge veranda with outdoor party kitchen (with a wood-burning stove), a utility room, a master-bedroom patio and two balconies on the second level. The guest cabin/garage has a kitchen, living room, full bathroom, sleeping loft, and wide covered veranda. The other half of this building contains the large garage in which the laundry is located. Four storage buildings of various sizes are sprinkled on the property, largely hidden by the woods and orchards. |
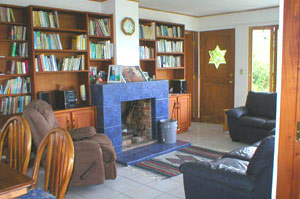 |
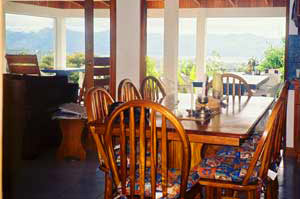 |
The many-windowed living room has built-in booksheves of fine Costa Rican hardwood and a fireplace of imported tile. |
Between the living room and the kitchen, the dining area has a fine table and chairs custom-made of native hardwoods. |
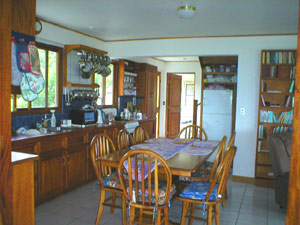 |
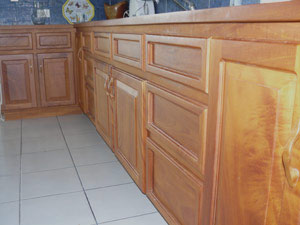 |
| The open plan provides a bright and airy well-organized kitchen. |
A local artisan has custom-made the native hardwood cabinetry. |
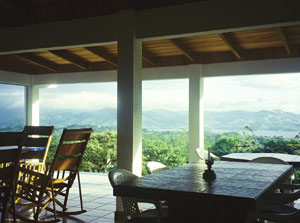 |
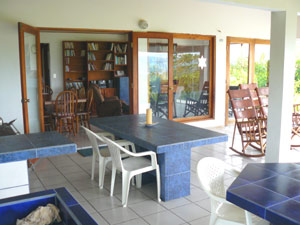 |
The wide and deep veranda has built-in tables and work surfaces, a wonderfully spacious social area with beautiful views. |
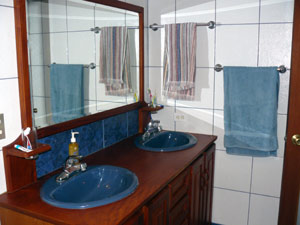 |
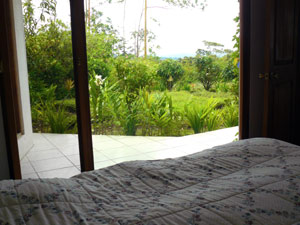 |
The downstairs bathroom. |
The downstairs master bedroom view. |
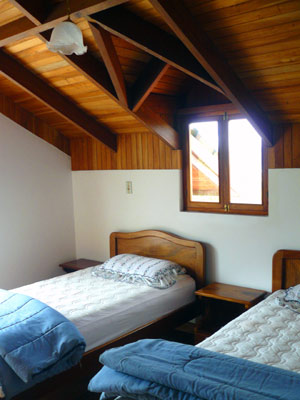 |
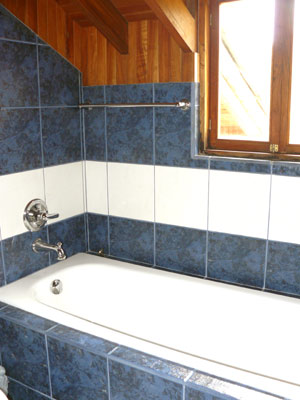 |
One of the three upstairs bedrooms, all with sliders to balconies. |
The upstairs bathroom has a tub as well as shower. |
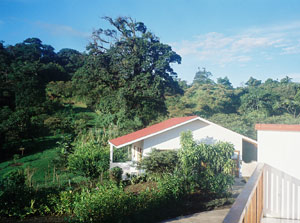 |
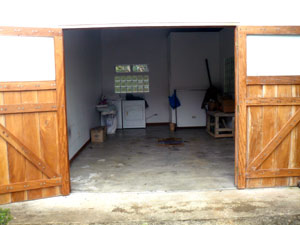 |
The cabina as seen from an upstairs balcony. |
The garage and laundry area. |
|
