|
H89b Beautiful cabinetry, furnishings, and etched glass enhance the home |
| The owners of this luxury home are moving to a smaller home and will leave behind most of the furniture, which is scaled to the large spaces. All of the woodwork, including the cabinetry, and some of the furniture, was custom-made by a master carpenter in Tilaran. The etched glass found throughout the house was prepared in San Jose. Two very large high-ceilinged common areas are semi-separated. One is the family room and bar. The other contains the kitchen, dining area, and living room. Each opens to a garden veranda on its side of the house. There are three bedrooms and two bathrooms within the house, a third bathroom with shower in the two-car garage along with a secure tool and storage room. The very roomy master suite has a jacuzzi tub as well as a very large shower, a walk-in closet, and a glass vista room on the lake side. There is also a large laundry room and a small loft. The house was completed in 2007. |
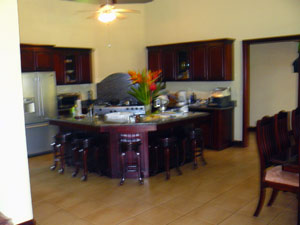 |
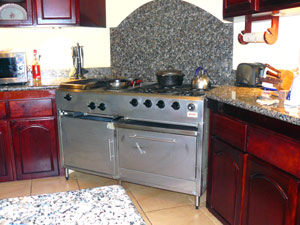 |
A cook has lots of space here. |
The massive gas range enables great cooking. |
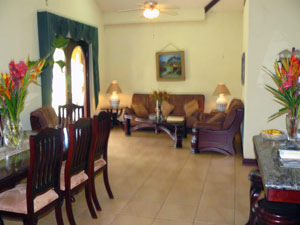 |
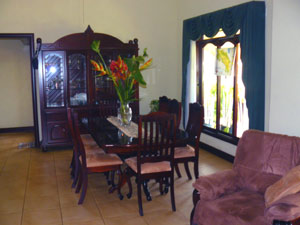 |
The living area, as seen from the kitchen, has etched-glass doors to the garden veranda on the west side. |
The dining area has large etched glass windows. The doorway at left leads past the entry hall to the bedrooms. |
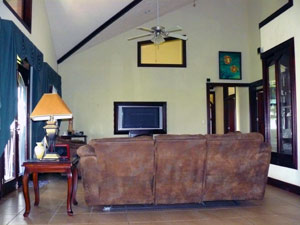 |
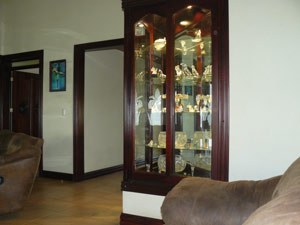 |
The family room has etched-glass doors leading to an enclosed garden veranda. |
In the family room is this built-in display case with interior lighting. |
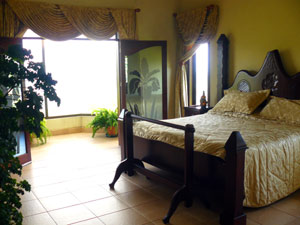 |
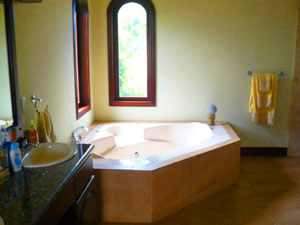 |
On the lake side of the master suite is the glass volcano-view room. |
The master suite has a double vanity and a jacuzzi tub. |
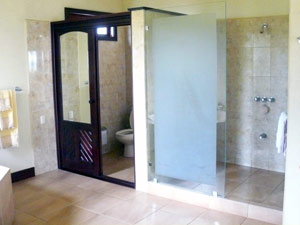 |
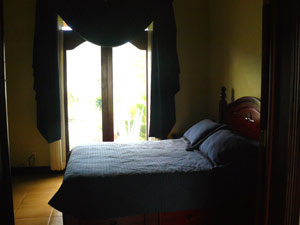 |
The master suite toilet stall and shower. |
One of the two smaller bedrooms. |
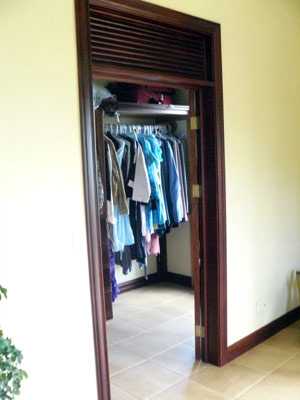 |
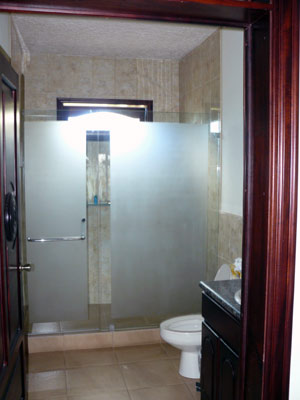 |
The master suite's walk-in closet. |
The guest bathroom. |
|
