214b Upstairs has 2 sleeping areas, lounge/computer room, and 2 decks |
| The upstairs is a large, single-room loft with a raised built-in platform for a queen-sized bed, a wood-framed bed nook for a full mattress, a walk-in closet, and 8’x 25’ back and front covered balconies. Opening onto the front of the house upstairs and downstairs are broad, hand-made wooden double doors that open onto views of the front yard, lake, and mountains beyond. |
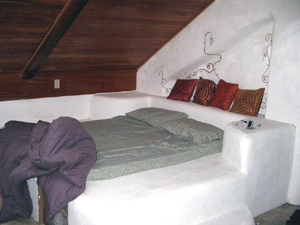 |
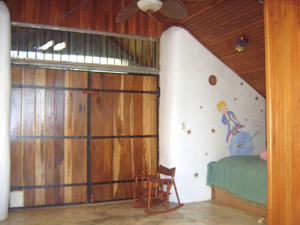 |
The master bed platform and the bed nook are across from each other. Between them is the wall that opens to the second floor's eastern deck. |
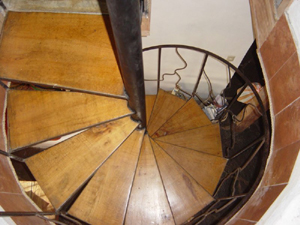 |
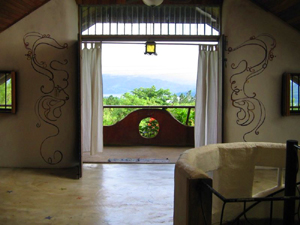 |
The spiral staircase from above. A low wall around it on the second floor is a safety feature. |
The west balcony has lake views far to the north and south and to the villages across the lake. |
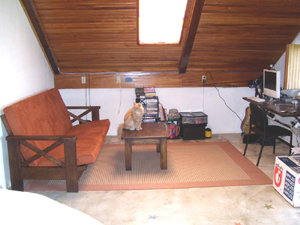 |
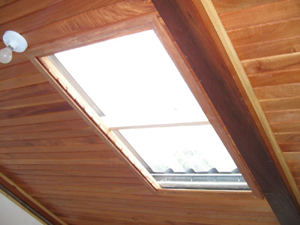 |
The office area with high-speed Internet. |
Several skylights brighten the loft. |
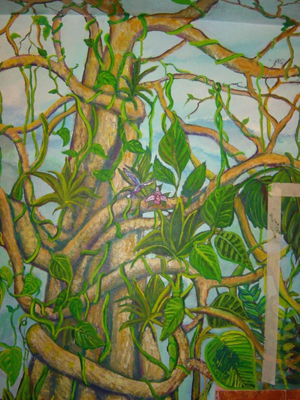 |
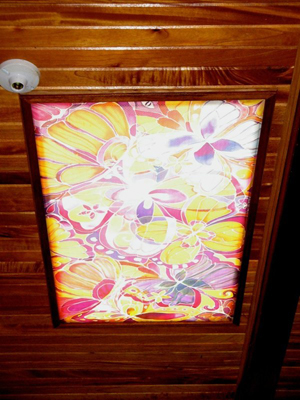 |
This mural in the first-floor bathroom is by international artist Sue Ryan. |
A large skylight illuminates a silk screen artwork. |
Click links below for other pages |
|
